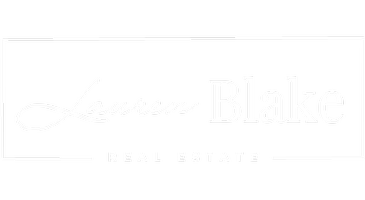$949,500
For more information regarding the value of a property, please contact us for a free consultation.
3 Beds
4 Baths
3,730 SqFt
SOLD DATE : 03/10/2025
Key Details
Property Type Single Family Home
Sub Type Detached Single Family
Listing Status Sold
Purchase Type For Sale
Square Footage 3,730 sqft
Price per Sqft $254
Subdivision Cypress Lake
MLS Listing ID 2025005181
Style Traditional
Bedrooms 3
Full Baths 3
HOA Fees $75/ann
Year Built 2003
Lot Size 10,890 Sqft
Property Sub-Type Detached Single Family
Property Description
Discover timeless elegance in this stunning one-owner custom-built home, designed by renowned architect Tommy Cockfield. This 3-bedroom, 3.5-bath residence boasts soaring 11-foot ceilings throughout, with an impressive 24-foot ceiling in the living room that enhances the open and airy feel. The living room is a true showstopper, featuring exposed beams, a cozy fireplace, and expansive windows that flood the space with natural light while offering breathtaking views of the courtyard and pool. The gourmet kitchen is a chef's dream, complete with Taj Mahal granite countertops, rich cherry cabinetry, a wet bar, Sub-Zero refrigerator, a wine fridge, an ice maker, and an appliance cabinet, all complemented by a spacious walk-in pantry. The first-floor primary suite is a serene retreat, overlooking the courtyard and featuring an ensuite bath with double vanities, a separate shower, ample storage, and an extraordinary 13x13 walk-in closet with built-in shelving and a central island. A second bedroom downstairs, currently used as an office, offers flexibility, while the third bedroom upstairs provides additional privacy. The owner has plans available that would convert the exercise room into a fourth bedroom with an ensuite bath. Step outside to your private courtyard oasis, complete with a sparkling pool and outdoor kitchen, perfect for entertaining. Additional features include: - Wood and porcelain tile flooring downstairs - Generator for peace of mind - Extensive outdoor lighting - Walk-up attic access from boatport/workshop - Pre-wired for an automatic driveway gate by gas lanterns - Ample storage throughout This exceptional home combines luxury, comfort, and thoughtful design—schedule a private showing today to experience it for yourself!
Location
State LA
County East Baton Rouge
Rooms
Kitchen 252.2
Interior
Heating 2 or More Units Heat, Central
Cooling 2 or More Units Cool, Central Air, Ceiling Fan(s)
Flooring Carpet, Ceramic Tile, Wood
Fireplaces Type 1 Fireplace
Equipment Generator: Whole House
Laundry Inside
Exterior
Exterior Feature Outdoor Grill, Landscaped, Lighting, Sprinkler System, Courtyard
Garage Spaces 2.0
Pool In Ground
Building
Story 1
Foundation Slab
Sewer Public Sewer
Water Public
Schools
Elementary Schools East Baton Rouge
Middle Schools East Baton Rouge
High Schools East Baton Rouge
Others
Acceptable Financing Cash, Conventional, Private Financing Available
Listing Terms Cash, Conventional, Private Financing Available
Special Listing Condition As Is
Read Less Info
Want to know what your home might be worth? Contact us for a FREE valuation!

Our team is ready to help you sell your home for the highest possible price ASAP
Broker | License ID: 0995683324






