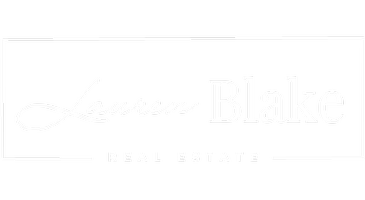3 Beds
2 Baths
1,385 SqFt
3 Beds
2 Baths
1,385 SqFt
Key Details
Property Type Single Family Home
Sub Type Detached Single Family
Listing Status Active
Purchase Type For Sale
Square Footage 1,385 sqft
Price per Sqft $144
Subdivision Jefferson Terrace
MLS Listing ID 2025006780
Style Traditional
Bedrooms 3
Full Baths 2
HOA Fees $30/ann
HOA Y/N true
Year Built 1979
Lot Size 0.300 Acres
Property Sub-Type Detached Single Family
Property Description
Location
State LA
County East Baton Rouge
Direction Travel Bluebonnet to Cal. Turn left onto Idlewood. Turn right on Devonshire. Home is on the left.
Rooms
Primary Bedroom Level Main
Dining Room 124.23
Kitchen 110.25
Interior
Heating Central, Gas Heat
Cooling Central Air, Ceiling Fan(s)
Flooring Ceramic Tile, Laminate
Appliance Elec Stove Con, Dryer, Washer, Electric Cooktop, Disposal, Microwave, Refrigerator, Oven
Laundry Washer/Dryer Hookups
Exterior
Exterior Feature Landscaped, Lighting
Garage Spaces 2.0
Fence Partial, Wood
Community Features Community Pool, Park, Playground, Tennis Court(s)
Roof Type Composition
Private Pool false
Building
Story 1
Foundation Slab
Sewer Public Sewer
Water Public
Schools
Elementary Schools East Baton Rouge
Middle Schools East Baton Rouge
High Schools East Baton Rouge
Others
Acceptable Financing Cash, Conventional, FHA, VA Loan
Listing Terms Cash, Conventional, FHA, VA Loan
Special Listing Condition As Is
Broker | License ID: 0995683324






