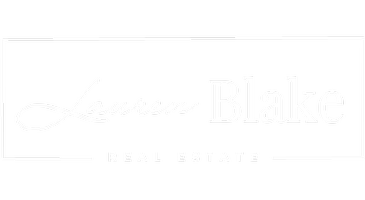4 Beds
3 Baths
3,656 SqFt
4 Beds
3 Baths
3,656 SqFt
Key Details
Property Type Single Family Home
Sub Type Detached Single Family
Listing Status Active
Purchase Type For Sale
Square Footage 3,656 sqft
Price per Sqft $257
Subdivision Pointe-Marie
MLS Listing ID 2025003520
Style Cottage
Bedrooms 4
Full Baths 2
HOA Fees $1,200/ann
HOA Y/N true
Year Built 2022
Lot Size 1,785 Sqft
Property Sub-Type Detached Single Family
Property Description
Location
State LA
County East Baton Rouge
Direction Just west(towards LSU) of L'Auberge Casino and Hotel on River Road.
Rooms
Primary Bedroom Level First
Dining Room 160.95
Kitchen 320.74
Interior
Interior Features Attic Access, Ceiling 9'+, Beamed Ceilings, Ceiling Varied Heights, Crown Molding, Eat-in Kitchen, Multiple Attics, Sound System, Walk-Up Attic, Wet Bar
Heating 2 or More Units Heat, Central
Cooling 2 or More Units Cool, Central Air, Ceiling Fan(s)
Flooring Carpet, Ceramic Tile, Wood
Fireplaces Type 1 Fireplace, Gas Log, Ventless
Appliance Gas Stove Con, Ice Maker, Wine Cooler
Laundry Electric Dryer Hookup, Washer Hookup, Inside, Washer/Dryer Hookups
Exterior
Exterior Feature Outdoor Grill, Landscaped, Outdoor Speakers, Outdoor Kitchen, Lighting, Courtyard
Garage Spaces 3.0
Fence Full, Wood
Community Features Other, Acreage, Clubhouse, Community Pool, Playground
Utilities Available Cable Connected
Garage true
Private Pool false
Building
Lot Description Corner Lot
Story 2
Foundation Slab: Post Tension Found
Sewer Public Sewer
Water Public
Schools
Elementary Schools East Baton Rouge
Middle Schools East Baton Rouge
High Schools East Baton Rouge
Others
Acceptable Financing Cash, Conventional, Private Financing Available, VA Loan
Listing Terms Cash, Conventional, Private Financing Available, VA Loan
Special Listing Condition As Is
Broker | License ID: 0995683324






