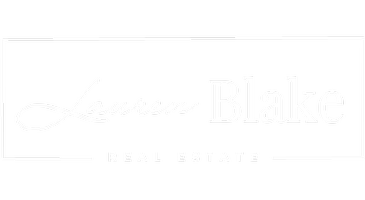5 Beds
6 Baths
6,273 SqFt
5 Beds
6 Baths
6,273 SqFt
Key Details
Property Type Single Family Home
Sub Type Detached Single Family
Listing Status Pending
Purchase Type For Sale
Square Footage 6,273 sqft
Price per Sqft $263
Subdivision Jefferson Place
MLS Listing ID 2024016381
Style French
Bedrooms 5
Full Baths 5
HOA Y/N true
Year Built 1966
Lot Size 0.700 Acres
Property Sub-Type Detached Single Family
Property Description
Location
State LA
County East Baton Rouge
Direction Between Corporate Blvd and Essen off of Jefferson Hwy. Turn in Je4fferson Place/Bocage. Go straight until Boyce. Turn right. House on left.
Rooms
Kitchen 354
Interior
Interior Features Breakfast Bar, Eat-in Kitchen, Attic Access, Built-in Features, Ceiling 9'+, Ceiling Varied Heights, Crown Molding, In-Law Floorplan, Sound System, Attic Storage, Multiple Attics
Heating 2 or More Units Heat, Central, Gas Heat, Zoned
Cooling 2 or More Units Cool, Central Air, Zoned, Ceiling Fan(s)
Flooring Carpet, Ceramic Tile, Marble, Wood
Fireplaces Type Gas Log, Masonry, Pre-Fab Firep, Wood Burning
Appliance Gas Stove Con, Dishwasher, Microwave, Range/Oven, Refrigerator, Oven, Range Hood, Gas Water Heater, Stainless Steel Appliance(s), Tankless Water Heater
Laundry Laundry Room, Electric Dryer Hookup, Washer Hookup, Inside, Washer/Dryer Hookups
Exterior
Exterior Feature Outdoor Grill, Outdoor Speakers, Outdoor Kitchen, Lighting, Sprinkler System, Courtyard, Rain Gutters
Garage Spaces 4.0
Fence Full, Privacy, Wood
Pool Gunite, Heated, In Ground
Community Features Sidewalks
Utilities Available Cable Connected
Roof Type Shingle,Hip Roof
Garage true
Private Pool true
Building
Lot Description Corner Lot, Oversized Lot, Rear Yard Vehicle Access, Rectangular Lot, Shade Tree(s)
Story 2
Foundation Slab
Sewer Public Sewer
Water Public
Schools
Elementary Schools East Baton Rouge
Middle Schools East Baton Rouge
High Schools East Baton Rouge
Others
Acceptable Financing Cash, Conventional, FHA, VA Loan
Listing Terms Cash, Conventional, FHA, VA Loan
Special Listing Condition As Is
Broker | License ID: 0995683324






