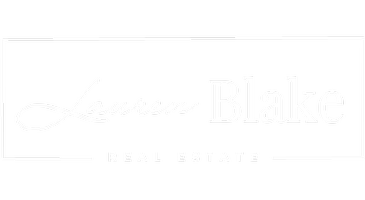3 Beds
2 Baths
2,129 SqFt
3 Beds
2 Baths
2,129 SqFt
Key Details
Property Type Single Family Home
Sub Type Detached Single Family
Listing Status Pending
Purchase Type For Sale
Square Footage 2,129 sqft
Price per Sqft $255
Subdivision Preserve At Harveston The
MLS Listing ID 2024015455
Style New Orleans
Bedrooms 3
Full Baths 2
HOA Fees $1,300/ann
HOA Y/N true
Year Built 2018
Lot Size 5,227 Sqft
Property Sub-Type Detached Single Family
Property Description
Location
State LA
County East Baton Rouge
Direction From Bluebonnet, go pasty Burbank; entrance will be on left after Springlake. From Nicholson Drive; turn left onto Bluebonnet; entrance will be on the right before Springlake
Rooms
Kitchen 185.265
Interior
Interior Features Attic Access, Ceiling 9'+, Crown Molding, Eat-in Kitchen
Heating Central
Cooling Central Air, Ceiling Fan(s)
Flooring Carpet, Ceramic Tile, Wood
Fireplaces Type Outside, 2 Fireplaces, Gas Log
Appliance Gas Cooktop, Dishwasher, Microwave
Laundry Electric Dryer Hookup, Washer Hookup, Inside
Exterior
Exterior Feature Outdoor Kitchen, Courtyard
Garage Spaces 2.0
Roof Type Shingle
Garage true
Private Pool false
Building
Story 1
Foundation Slab
Sewer Public Sewer
Water Public
Schools
Elementary Schools East Baton Rouge
Middle Schools East Baton Rouge
High Schools East Baton Rouge
Others
Acceptable Financing Cash, Conventional, FHA, VA Loan
Listing Terms Cash, Conventional, FHA, VA Loan
Special Listing Condition As Is
Broker | License ID: 0995683324






