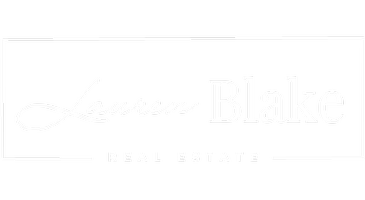4 Beds
3 Baths
2,754 SqFt
4 Beds
3 Baths
2,754 SqFt
Key Details
Property Type Single Family Home
Sub Type Detached Single Family
Listing Status Active
Purchase Type For Sale
Square Footage 2,754 sqft
Price per Sqft $266
Subdivision Brentwood Park
MLS Listing ID 2024015406
Style Contemporary
Bedrooms 4
Full Baths 3
HOA Fees $750/ann
HOA Y/N true
Year Built 2024
Lot Size 6,098 Sqft
Property Sub-Type Detached Single Family
Property Description
Location
State LA
County East Baton Rouge
Direction Jefferson Hwy to Brentwood Drive. Take Brentwood past W Fairway and the subdivision will be on the right. The home is directly ahead when entering.
Rooms
Primary Bedroom Level First
Dining Room 152
Kitchen 264
Interior
Interior Features Attic Access, Ceiling 9'+, Beamed Ceilings, Computer Nook, Attic Storage
Heating 2 or More Units Heat
Cooling 2 or More Units Cool, Ceiling Fan(s)
Flooring Carpet, Wood
Fireplaces Type 1 Fireplace
Appliance Gas Stove Con, Continuous Cleaning Oven, Gas Cooktop, Dishwasher, Disposal, Microwave, Oven, Range Hood, Gas Water Heater, Separate Cooktop, Stainless Steel Appliance(s)
Laundry Laundry Room, Electric Dryer Hookup, Gas Dryer Hookup, Inside, Washer/Dryer Hookups
Exterior
Exterior Feature Outdoor Grill, Landscaped, Lighting
Fence Partial
Community Features Sidewalks
Roof Type Shingle
Garage true
Private Pool false
Building
Lot Description Commons Lot
Story 2
Foundation Slab
Sewer Public Sewer
Water Public
Schools
Elementary Schools East Baton Rouge
Middle Schools East Baton Rouge
High Schools East Baton Rouge
Others
Acceptable Financing Cash, Conventional, Private Financing Available
Listing Terms Cash, Conventional, Private Financing Available
Broker | License ID: 0995683324






